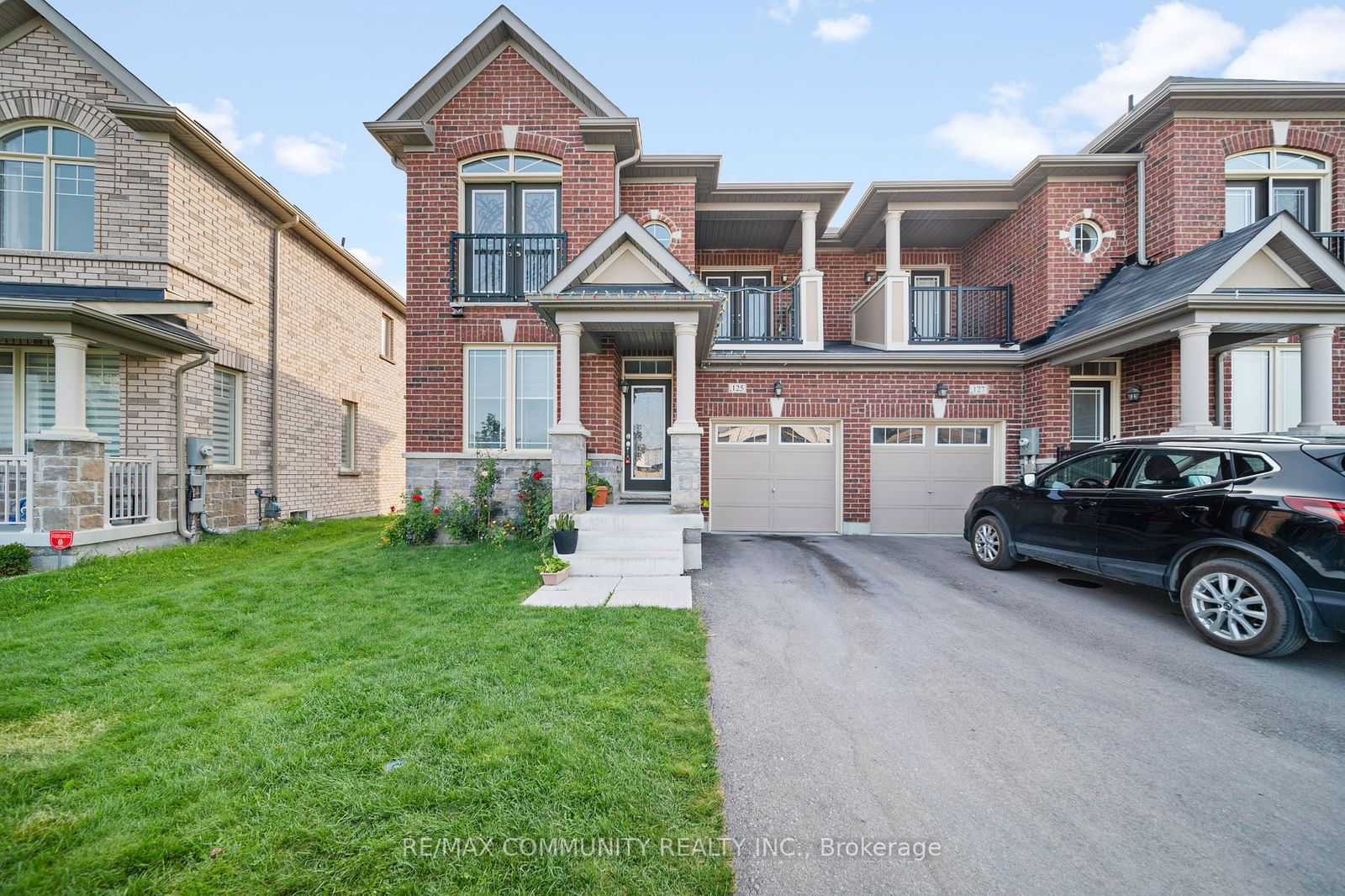$988,888
3+1-Bed
3-Bath
2000-2500 Sq. ft
Listed on 8/15/24
Listed by RE/MAX COMMUNITY REALTY INC.
Welcome to this exquisite end-unit freehold townhome, offering over 2,000 sq. ft. of elegance and comfort at every turn. It features three spacious bedrooms, a den, and a convenient second-floor laundry. The master bedroom includes a luxurious 5-piece ensuite, while the second bedroom boasts a Juliette balcony. The third bedroom offers direct access to its own balcony, perfect for a morning workout. There is also potential to create a separate entrance for the lookout basement, providing future rental income. The garage offers direct access to the backyard. The gourmet kitchen is a culinary haven, showcasing quartz countertops and stainless steel appliances. Located in a desirable neighbourhood near malls, schools, parks, and community centers, this sunlit home caters to every lifestyle need. Don't miss it and its a must-see.
9' ceilings on the main floor, smooth ceilings , fresh paint, hardwood floors, and a premium iron art oak staircase. 200-amp electrical panel and USB ports in the hallway and bedrooms.
To view this property's sale price history please sign in or register
| List Date | List Price | Last Status | Sold Date | Sold Price | Days on Market |
|---|---|---|---|---|---|
| XXX | XXX | XXX | XXX | XXX | XXX |
| XXX | XXX | XXX | XXX | XXX | XXX |
| XXX | XXX | XXX | XXX | XXX | XXX |
N9255363
Att/Row/Twnhouse, 2-Storey
2000-2500
10+1
3+1
3
1
Attached
3
0-5
Central Air
Full, Unfinished
Y
Brick, Stone
Forced Air
N
$4,596.00 (2023)
92.43x23.93 (Feet) - 4.93ft x 23.93ft x 92.27ft x 35.73ft x 9
